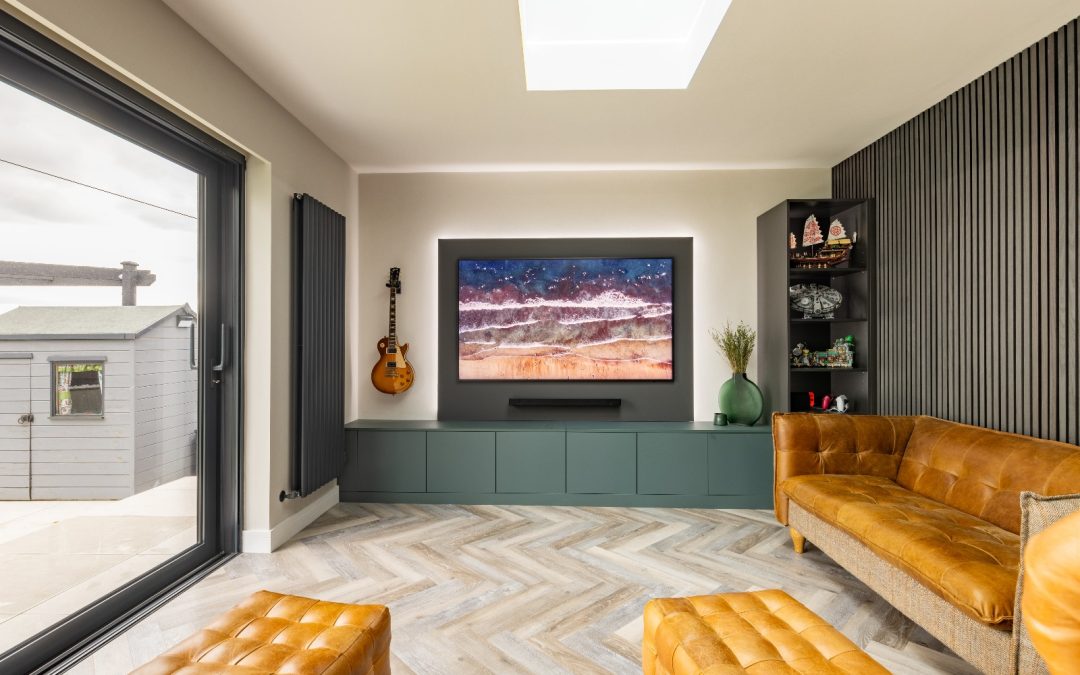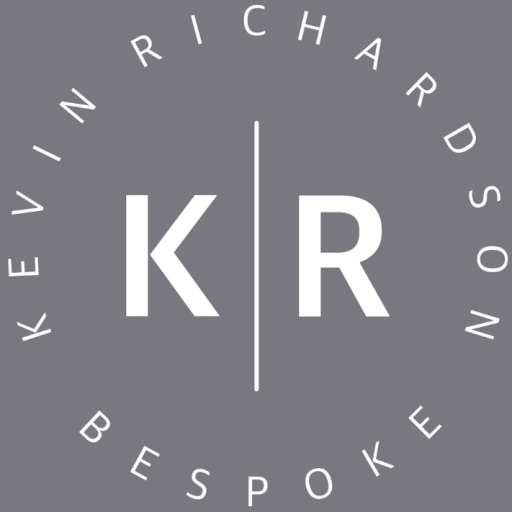When it comes to home design, one size certainly does not fit all. Each home is as unique as the people who live in it, and creating a space that truly reflects your lifestyle and needs requires a bespoke approach. At Kevin Richardson Bespoke, we specialise in crafting unique considered spaces that make the most of every inch of your home. Here’s how a bespoke layout design can transform your living spaces and enhance your daily life.
Understanding Your Needs
The foundation of any successful bespoke layout design is a deep understanding of your needs and preferences. We listen to your ideas, observe your lifestyle, and understand your requirements. Whether you need a quiet nook for reading, a spacious kitchen for entertaining, or a multifunctional living area, our goal is to create unique considered spaces that cater to your specific desires.
Intelligent Space Utilisation for Bespoke Design
One of the primary advantages of a bespoke layout is the intelligent utilisation of space. Every home has its quirks—awkward corners, narrow hallways, or oddly shaped rooms. Standard layouts often fail to address these challenges, leaving you with wasted space. By contrast, a bespoke design considers every inch of your home, turning potential problem areas into functional, beautiful spaces. For example, an under-stair area can be transformed into a cosy reading nook or smart storage, maximising utility without sacrificing style.
Custom Storage Solutions
Clutter can quickly make even the largest room feel cramped and disorganised. Bespoke layout designs often include custom storage solutions tailored to your needs. From built-in wardrobes and shelving units to hidden storage compartments, these elements ensure that every item has its place. The result is a tidy, serene environment where you can relax and unwind. Unique considered spaces aren’t just about aesthetics; they also improve the functionality and flow of your home.
Multi-Functional Spaces
In modern homes, spaces often need to serve multiple purposes. A bespoke design can seamlessly integrate different functions within a single room, creating a harmonious and versatile living environment. For instance, a dining area can double as a home office with the addition of a discreet desk and appropriate lighting. By carefully planning the layout and selecting versatile furniture, we create unique considered spaces that adapt to your changing needs.
Personalised Design Elements
The beauty of bespoke design lies in the personal touches that make your home truly yours. Unique considered spaces reflect your personality and taste through custom design elements. Whether it’s a feature wall with your favourite artwork, bespoke cabinetry crafted from your preferred materials, or a colour scheme that evokes a specific mood, these personalised details set your home apart. At Kevin Richardson Bespoke we work closely with you to ensure every aspect of the space resonates with your vision.
Enhancing Natural Light and Ventilation
Natural light and proper ventilation are crucial for a healthy and inviting home. Bespoke layout designs take these factors into account, strategically placing windows, doors, and openings to maximise light and airflow. By doing so, we create bright, airy spaces that feel open and welcoming. Unique considered spaces are not only visually appealing but also promote wellbeing by ensuring a comfortable living environment.
Conclusion
Creating a home that truly fits your life requires more than just off-the-shelf solutions. At Kevin Richardson Bespoke, we pride ourselves on crafting unique considered spaces that reflect your individuality and enhance your daily living. Through intelligent space utilisation, custom storage solutions, multi-functional areas, personalised design elements, and natural light and ventilation, our bespoke layouts transform houses into homes.
Are you ready to unlock the full potential of your living space? Contact us today to start your journey towards a home that is uniquely yours.


